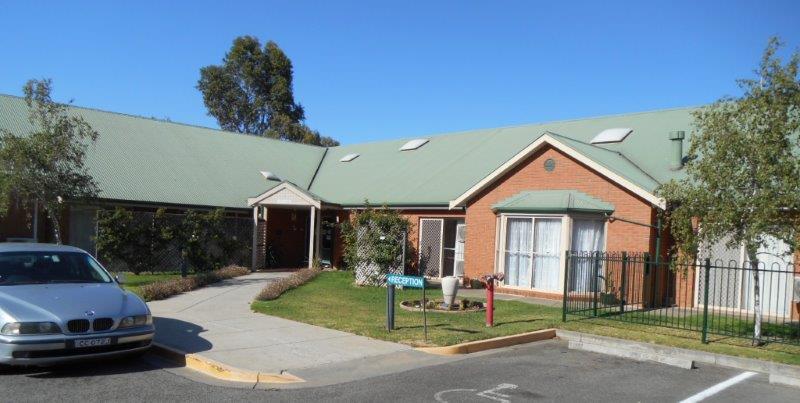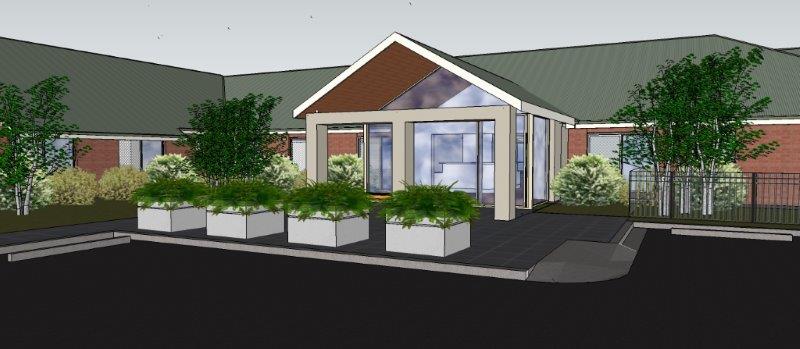AGED CARE FEASIBILITY STUDIES
ACAR
Determining historical ACAR residential allocations for the region and possible allocations in future rounds.
Identifying Regional "special needs" and measuring the impact "priority of access places" may have on facility feasibility and design.
An audit of nearby Aged Care facilities and health services, including a description of surrounding land use and nearby infrastructure.
Analysis of the Council Development Plan including approved use, environmental and heritage issues, site coverage, setbacks from site boundaries and neighbouring buildings, building heights, carparking and vehicular access to the site.
Concept Plans for new builds and extensions and refurbishments that provide sufficient information for ACAR application
HIGHER ACCOMMODATION SUPPLEMENT
Assessment of Building Code of Australia obligations- in particular, determining requirements for class 9a to 9c upgrades. eg fire upgrades, accoustic separation between functional areas, door and corridor widths, numbers of accessible bathrooms, access to natural light and distance of sole occupancy unit windows from walls.
liaison with client to produce a design that navigates its way through the sometimes conflicting requirements of directly benefitting 40 % of residents, spending the minimum amount to qualify for the supplement and the long term business model.
Cost control through liaison with a QS or Builder.
Modelling how residents can be accommodated whilst refurbishments are undertaken.
NEW ENTRY FOR EXISTING FACILITY
A typical design option that arose from a feasibility study of an existing facility.
Design Documentation & Contract Administration:
New and refurbished buildings.
Aged Care Information:
Links to Government and private organisations, general Aged Care information and Newsletter



